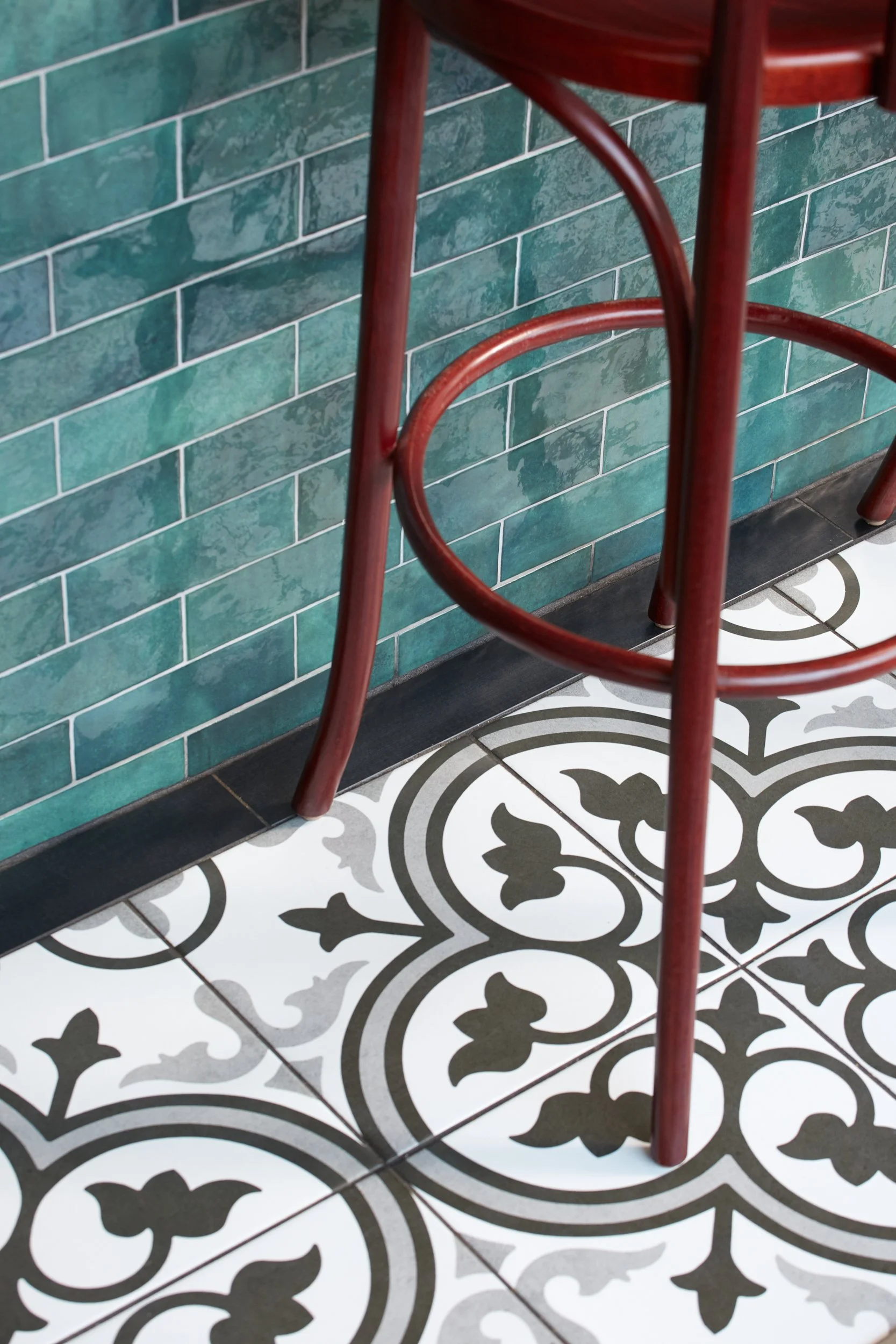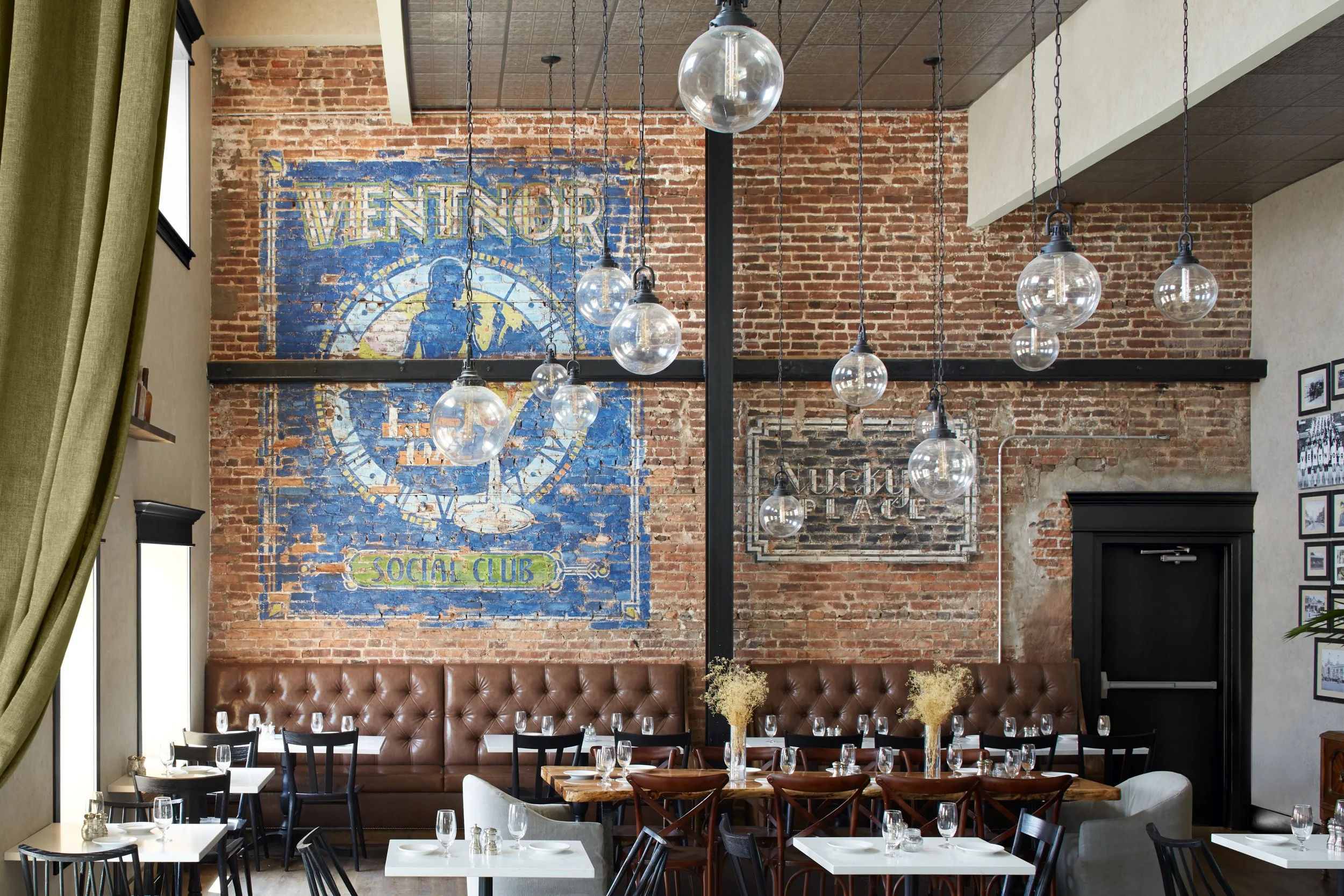Discover Our Process
Designed for Your Success
Concept and Schematic Design
Our journey begins with defining the vision and setting the design direction, ensuring that every space we create resonates with your story and aspirations. We meticulously develop floor plan layouts, informed by a detailed site survey, to optimize your space's functionality and aesthetic appeal.
This phase is interactive; we actively solicit your feedback, ensuring that the evolving design aligns perfectly with your expectations and needs. This foundational step is crucial, as it lays the groundwork for a design that truly reflects your brand and enhances your space's potential.
Design Development
As we transition into the Design Development phase, we delve into the details that bring the concept to life. This includes making selections on finishes, furnishings, and decorative specialties, all while keeping a keen eye on the budget.
We prepare a comprehensive Construction Set of drawings, incorporating all design decisions down to the finest millwork details, ensuring seamless execution.
This step is about precision and planning, ensuring that every aspect of the design is ready for realization, perfectly balancing aesthetics, function, and cost.
FF&E and Procurement
The FF&E and Procurement phase is where design begins to materialize. We meticulously review finish submittals and shop drawings for all semi-custom and custom items, ensuring they meet our high standards and your expectations.
Coordination here is key; we manage the delivery logistics to the site or an owner-engaged receiving warehouse, ensuring everything arrives on time and in perfect condition. This includes on-site meetings with custom vendors for precise verifications and coordinating with the General Contractor for the installation of key elements.
This stage is where our commitment to quality and attention to detail truly shine as we make sure that every piece contributes to the overall design narrative as intended.
Construction Admin and Styling
The Construction Admin and Styling phase is where we see the design fully come to life. Regular site walkthroughs allow us to assess progress, address any emerging questions or concerns, and ensure that the project stays on track towards our shared vision. We provide additional guidance through supplemental sketches or details, and manage the logistic around delivery and installation of all furnishings and decorative elements.
The final step of styling brings the space together, adding those particular touches that transform a building into a bespoke, captivating environment. This phase is where your vision fully comes to life, resulting in a space that's not only beautiful but truly yours.

Each of these steps in our process is designed to ensure that every project we undertake is executed with the utmost care, precision, and a deep understanding of our clients' goals. At Four Walls Interior Design, we're not just creating spaces; we're crafting experiences that inspire and resonate.
Let's Transform Your Space
All of our consultations are the best place to start, and, of course, complementary.





